Ayo Immobilier
Rue de la Salette, Grand Baie
Mauritius
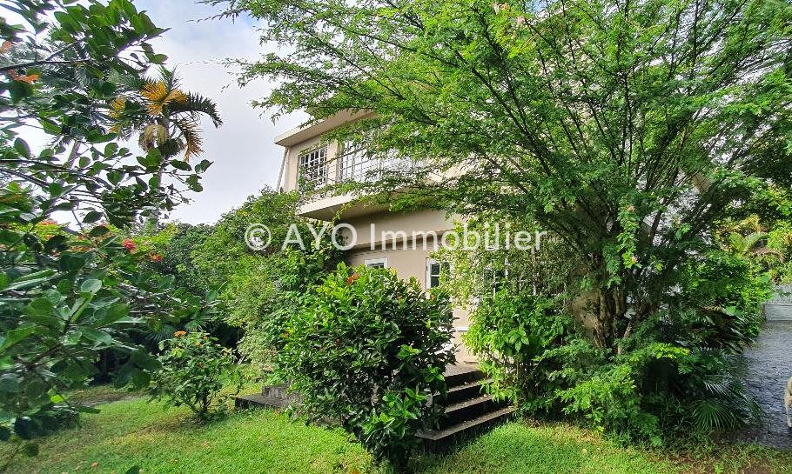
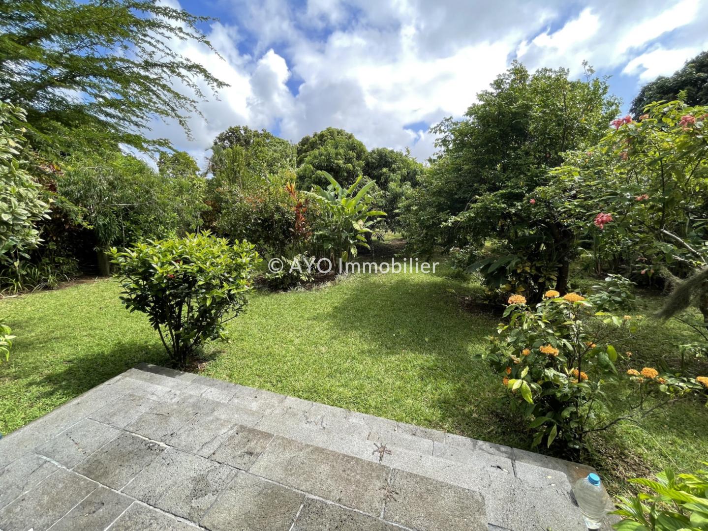
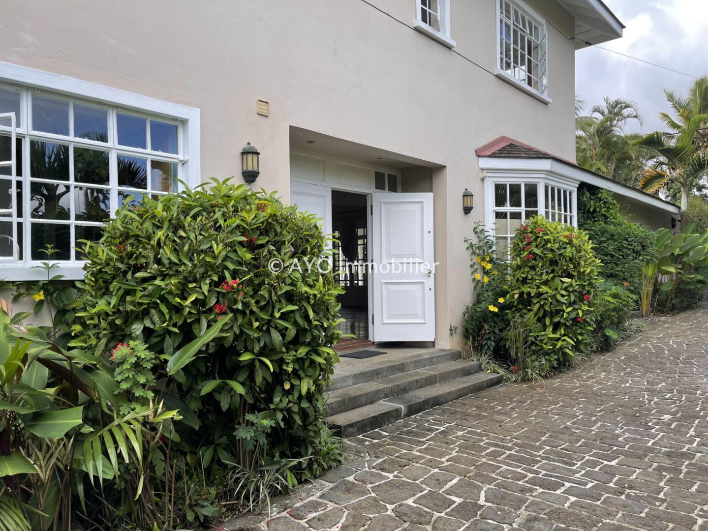
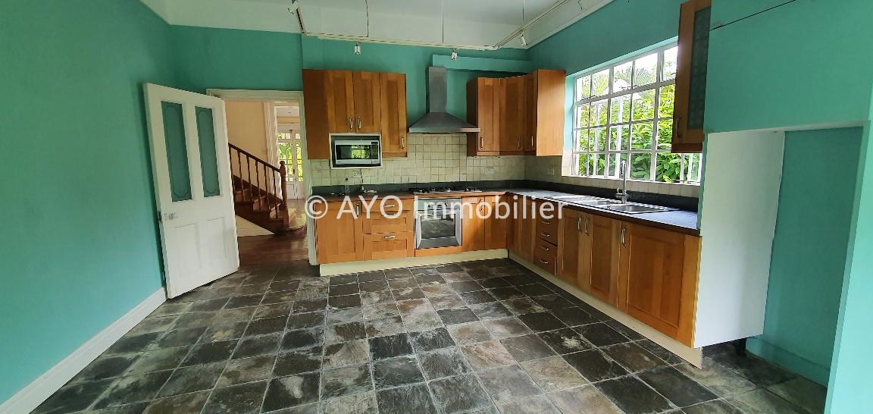
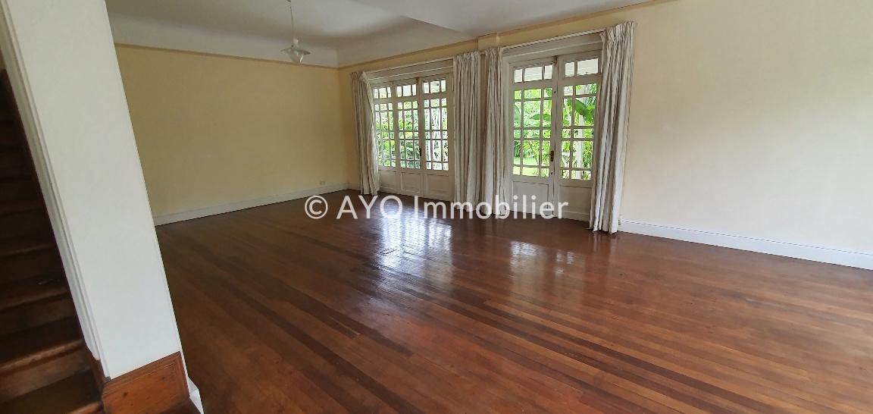
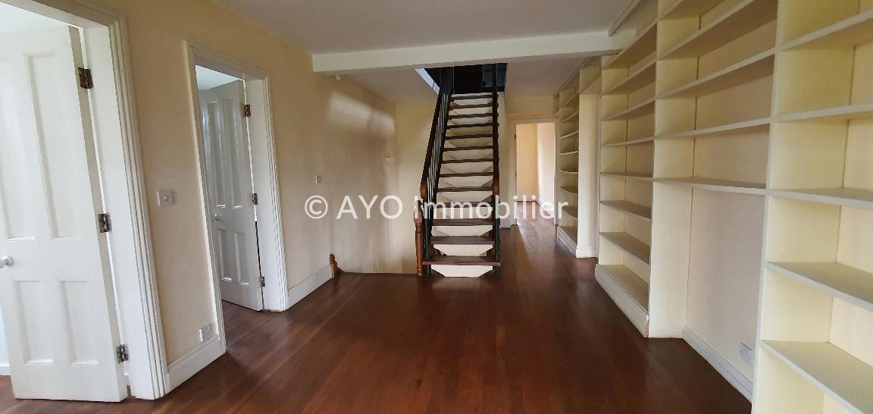
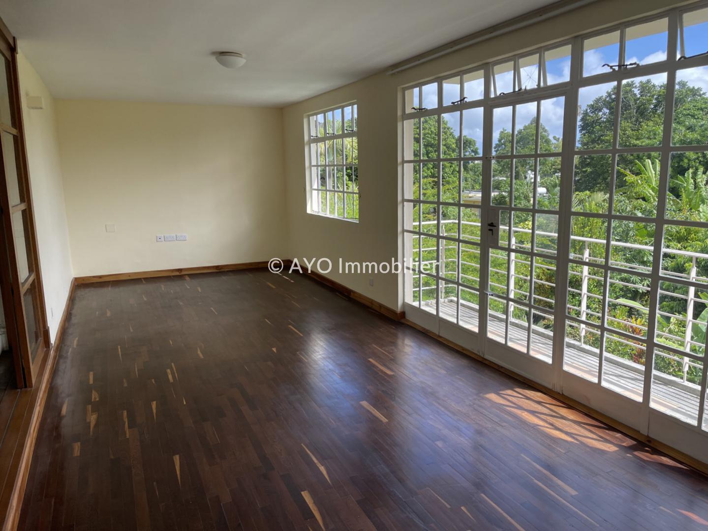
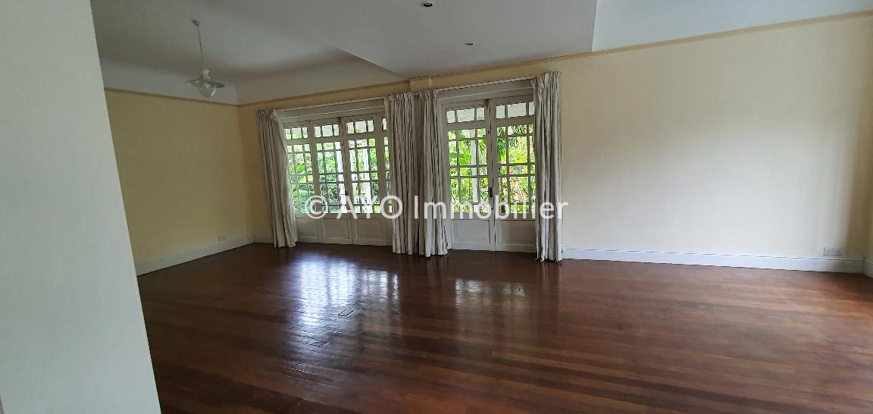
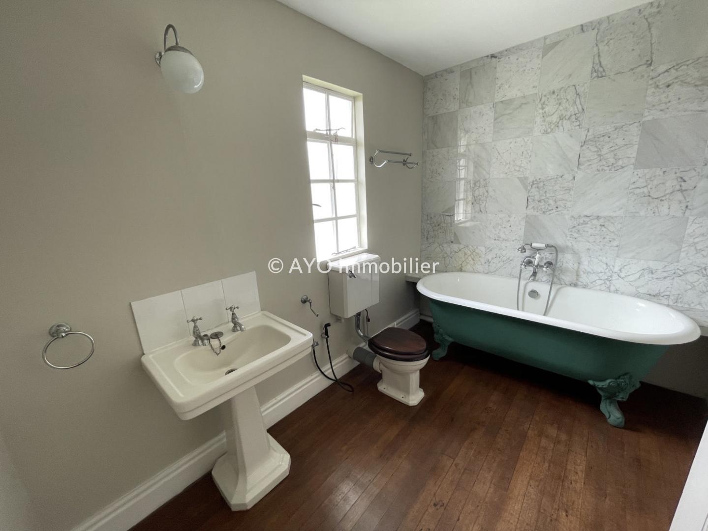
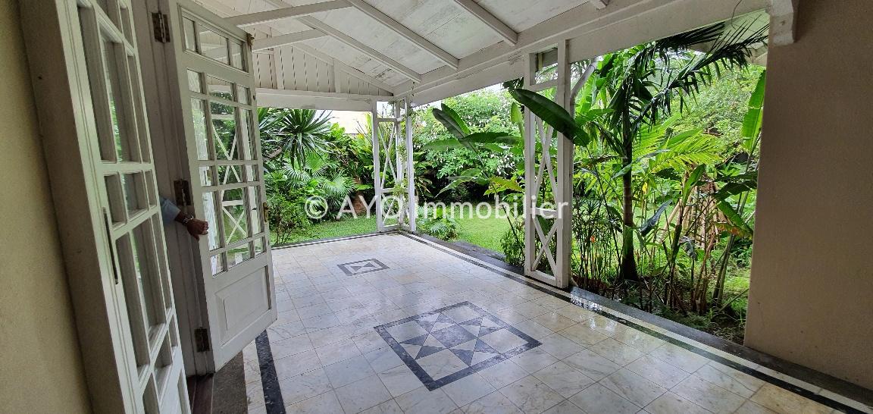
A rewarding escape peacefully situated – this family house of 4 bedrooms, and 3 bathrooms of an area ofapproximately375m² rests on land of 330 toises at Vacoas in between Palmerston Metro and Vacoas Central Stations. The richly appointed spaces include large gathering areas inside - warm and inviting wooden floored, colonial era style living/dining rooms - and outside – marble floored veranda perfectly tucked in tree-shaded lot, a bright, fully fitted, and equipped kitchen with an eat-in area opening on the cut stone stairway to the fully matured lush garden. A laundry room placed conveniently near the kitchen and the expansive backyard boasting an array of fully grown fruit trees and exotic plants making these verdant surroundings a joy for family and friends. The guest bedroom suite is on the ground floor as well as a guest toilet. You’ll appreciate the short drive to reach London and Regent supermarkets, Jumbo hypermarket, Phoenix shopping mall, Vacoas market and the convenience of 2 metro stations within walking distance.
The first floor harbours 3 bedrooms of which a master bedroom suite with a walk-in wardrobe – a secluded retreat with views on the lush garden. A TV or study room and a balcony are definitive value added to the house as each member of the family has ample space to enjoy a comfortable and convenient lifestyle .The landing features numerous storages with a vintage oak staircase framed with bespoke wrought iron stairway leading to a loftdirectly under thered cedar shingleroof.The versatilityofthisspacious storey areacan be used in multiple different ways.
This rare find built in the 1980 and recently refreshed, has walled perimeters with a majestic gate entrance held by cut stone pillars leading to the old demolition stones driveway plus a garage covered by red cedar shingle that blends harmoniously with the house.
Rs 22.900.000
Ref.:AV/480
Share with a friend
Rue de la Salette, Grand Baie
Mauritius